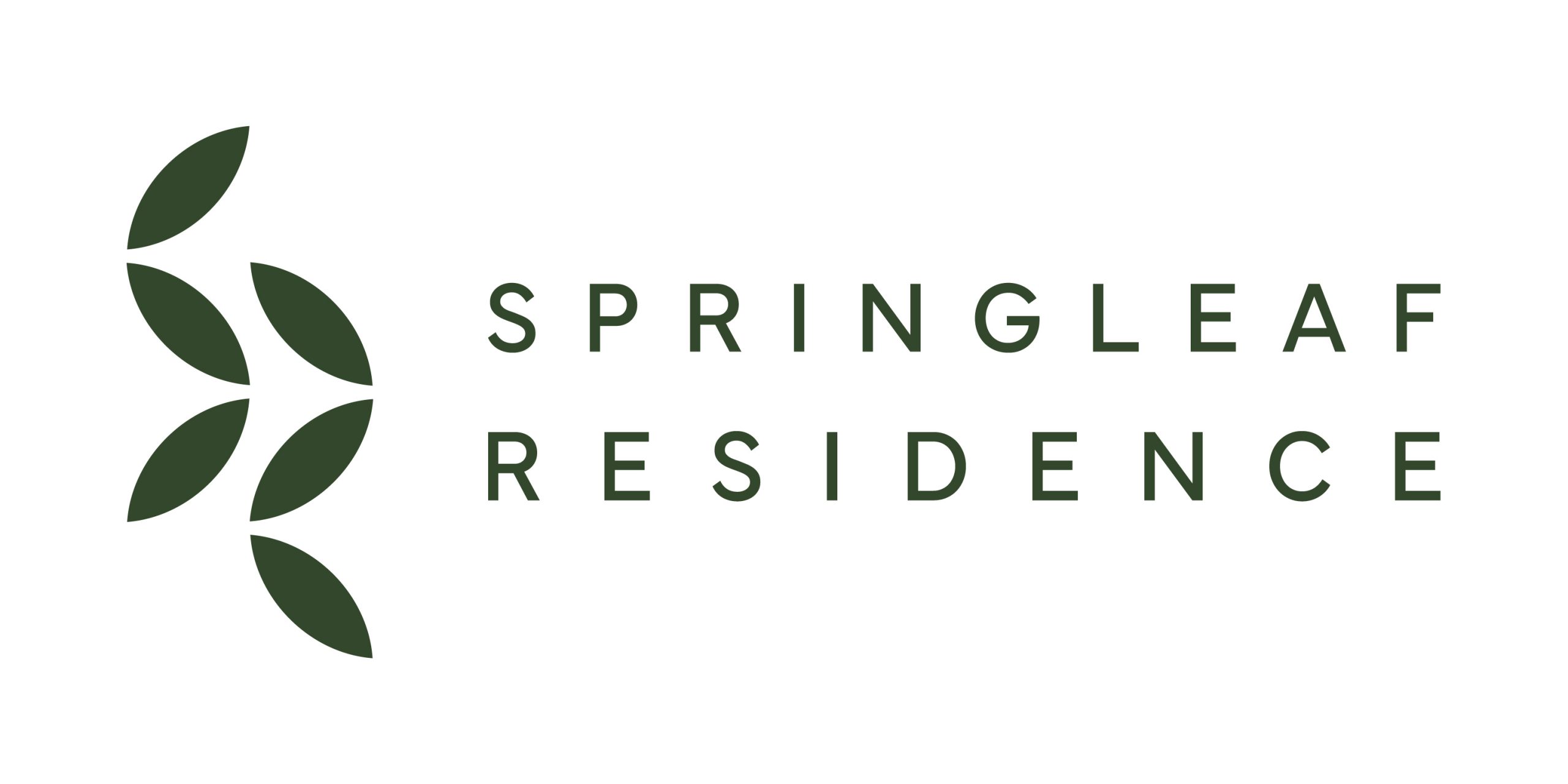Find Your Home
Springleaf Residence Floor Plans – Explore Smart, Efficient Living Spaces
Springleaf Residence offers a thoughtfully curated selection of unit layouts to suit a wide range of lifestyles—from singles and young couples to growing families and multi-generational households. With over 941 residential units spread across five 25-storey towers, every home is designed with functionality, comfort, and nature in mind.
Browse the Springleaf Residence floor plans to find the perfect layout that fits your needs.

Available Unit Types
Springleaf Residence features a full spectrum of 1- to 5-bedroom layouts, with flexible configurations and efficient space planning.
✅ 1-Bedroom Units
Ideal for singles or young couples
Open-concept layouts with good natural lighting
Compact, efficient use of space
Size Starting From: 388 sqft
✅ 2-Bedroom Units
Popular choice for small families and investors
Includes options for 1 or 2 bathrooms
Well-separated living and sleeping areas
Size Starting From: 527 sqft
✅ 3-Bedroom Units
Perfect for growing families
Comes with spacious kitchens and utility areas
Master bedrooms with en-suite baths
Size Starting From: 786 sqft
✅ 4-Bedroom Units
Designed for larger families or those needing more space
Includes a dedicated yard, utility room, and helper’s room
Efficient layout with minimal wasted space
Size Starting From: 1227 sqft
✅ 5-Bedroom Units
Rare, luxury-sized units with private lift access (for selected stacks)
Excellent for multi-generational living
Premium finishes and large balcony spaces
Size Starting From: 1453 sqft
Key Features of Springleaf Residence Floor Plans
Every unit in Springleaf Residence is meticulously designed to maximise liveable space and embrace the beauty of the surrounding greenery.
🔹 Functional layouts with well-defined zones for living, dining, and resting
🔹 Large windows for better airflow and natural light
🔹 Spacious balconies to enjoy panoramic views of Springleaf and nature parks
🔹 Efficient kitchen designs – enclosed or open concept, depending on unit type
🔹 Smart storage solutions to keep your home tidy and organised
🔹 Selected premium units come with private lift lobbies and unblocked views
Stacking Plan & Unit Orientation
Understanding the stacking plan helps buyers choose the best-facing unit with their desired view, privacy, and sun direction.
North-South orientation for most stacks
Units with views of Springleaf Nature Park, Upper Seletar Reservoir, and landed housing enclave
Quiet facing options available away from traffic and MRT noise
Avoid west-facing units if you prefer cooler indoor temperatures
Our sales team can guide you to select the best unit stack based on your lifestyle needs.
Smart Investment – Functional Layouts That Attract Buyers & Tenants
Whether you’re buying for own stay or investment, a well-designed floor plan increases livability and resale value. Springleaf Residence floor plans are built with long-term flexibility in mind, making them attractive to future buyers or tenants.
Rental yields and capital appreciation are often higher in developments where layout efficiency, room proportions, and usable space are optimised—as they are at Springleaf.
Book a Showflat Appointment to View Actual Floor Plan Models
The best way to appreciate the space and flow of each unit type is to visit the Springleaf Residence showflat in person. You’ll get:
✅ Guided walkthrough of layout mock-ups
✅ Access to full floor plan brochures
✅ Advice on stack selection, pricing, and availability
📆 Book Your Viewing Now or click the button below to WhatsApp us now.

