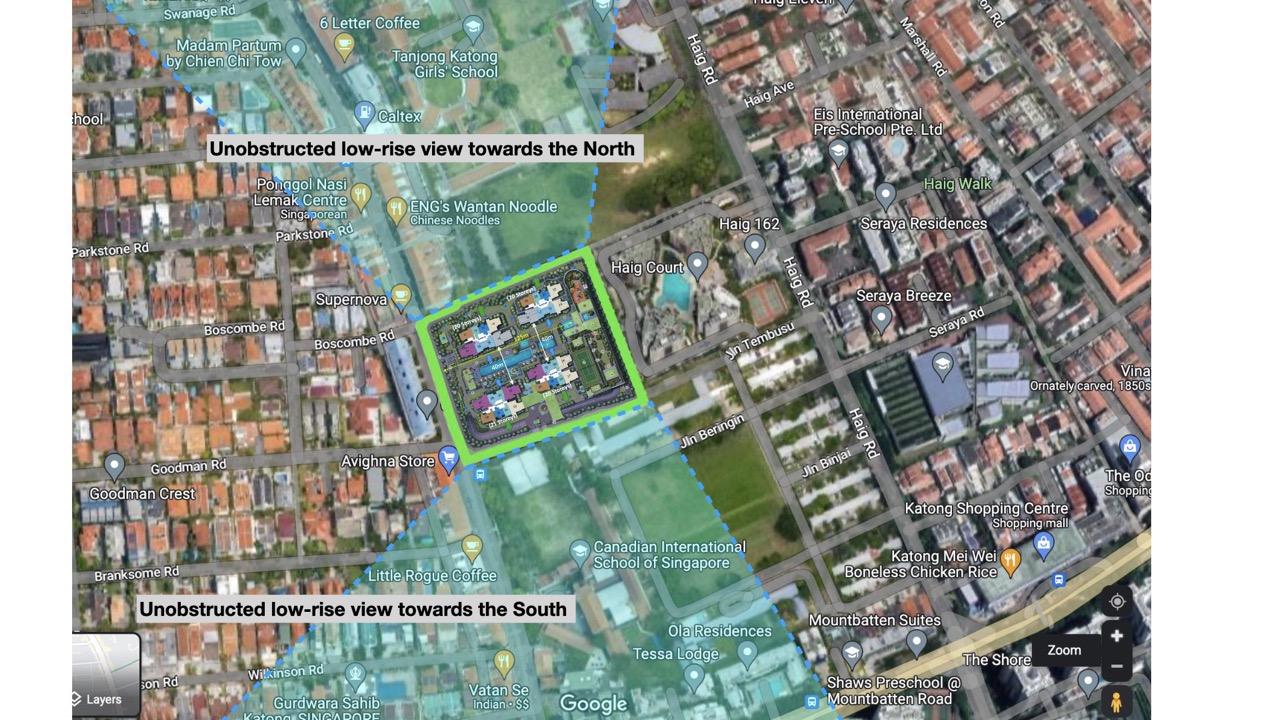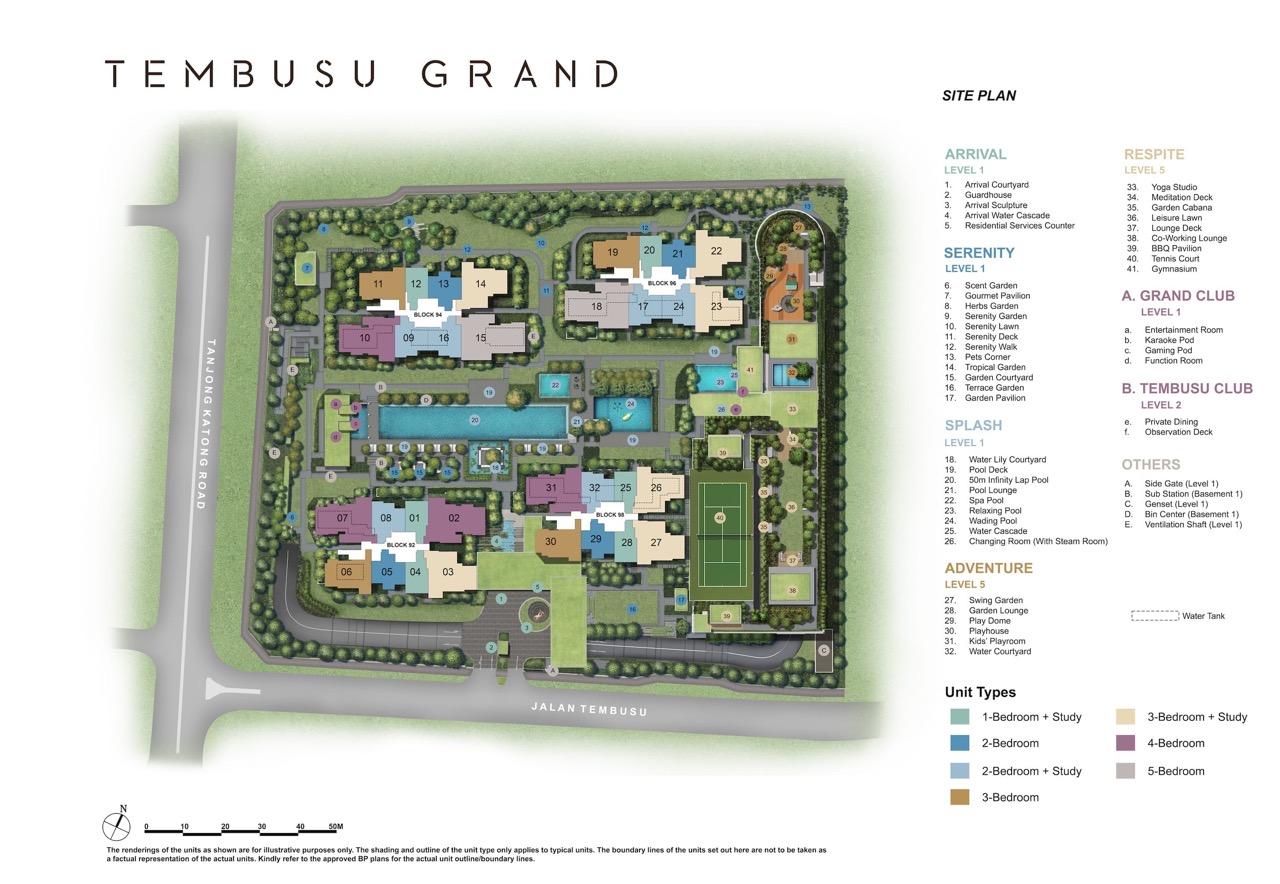Tembusu Grand Site Plan – A Harmonious Blend of Luxury, Nature & Functionality
The Tembusu Grand site plan is a testament to modern architectural brilliance, offering residents a well-balanced living environment infused with luxury, greenery, and thoughtfully planned communal spaces. Situated in the heart of District 15, this iconic development by CDL and MCL Land covers an expansive land area of approximately 210,622 square feet, making room for both serenity and activity across the estate.
Smart Master Planning for Elevated Living
The development features 4 residential blocks rising up to 20 or 21 storeys, designed to maximize views, privacy, and ventilation. These towers are positioned with optimal spacing to ensure unblocked sightlines and natural airflow while reducing noise pollution.
Each residential block is surrounded by lush landscaping, thematic gardens, and water features that create a resort-like ambiance. Whether you’re enjoying a morning walk or winding down after work, the tranquil green zones offer a soothing retreat from the city’s buzz.
Strategic Orientation & Views
Thanks to its layout, many units enjoy open views toward the East Coast, the surrounding landed enclave, or the lush internal landscaping. The high-floor units benefit from city skyline or sea views, while lower-floor units offer garden serenity—making every home feel like a private retreat.

Comprehensive Facilities for Every Lifestyle
At the heart of the Tembusu Grand site plan is a wide range of luxurious facilities that cater to every lifestyle need. Whether you’re a fitness enthusiast, a family with children, or someone who enjoys social gatherings, the development has you covered:
 Ground-Level Facilities Include:
Ground-Level Facilities Include:
50m Lap Pool & Hydrotherapy Pool for rejuvenation
Kids’ Play Pool and Waterplay Area for family fun
Gymnasium, Outdoor Fitness Area, and Yoga Deck for health and wellness
Function Rooms, Barbeque Pavilions, and Private Dining for entertainment
Thematic Gardens, Tranquil Alcoves, and Reflexology Path for relaxation
 Clubhouse Zones:
Clubhouse Zones:
The Grand Club features an Entertainment Room, Karaoke Pod, Gaming Pod, and Function Room on the ground level
The Tembusu Club, located on the second level, houses a Private Dining Area and a Scenic Observation Deck—perfect for hosting guests or enjoying panoramic views

Thoughtful Accessibility & Layout
The Tembusu Grand site layout ensures smooth traffic circulation with clearly demarcated pedestrian paths, vehicular routes, and drop-off points. Basement car parking includes 516 lots, with 6 electric vehicle (EV) lots and 5 accessible lots, addressing modern transportation needs.
The site is designed with security and privacy in mind. Each block has secure access points, and the main entrance features a grand arrival plaza that sets the tone for an exclusive residential experience.
Why the Tembusu Grand Site Plan Stands Out
Over 210,000 sq ft of land for expansive living
Wide array of lifestyle amenities designed for all age groups
Seamless blend of architecture and landscaping
Smart layout for privacy, ventilation, and views
Secure & family-friendly design with ample green spaces
Whether you’re a homeowner or investor, the Tembusu Grand site plan reflects the attention to detail and forward-thinking design expected from one of Singapore’s top-tier luxury condominiums. This is more than just a place to live—it’s a lifestyle ecosystem crafted for modern, sophisticated living.

