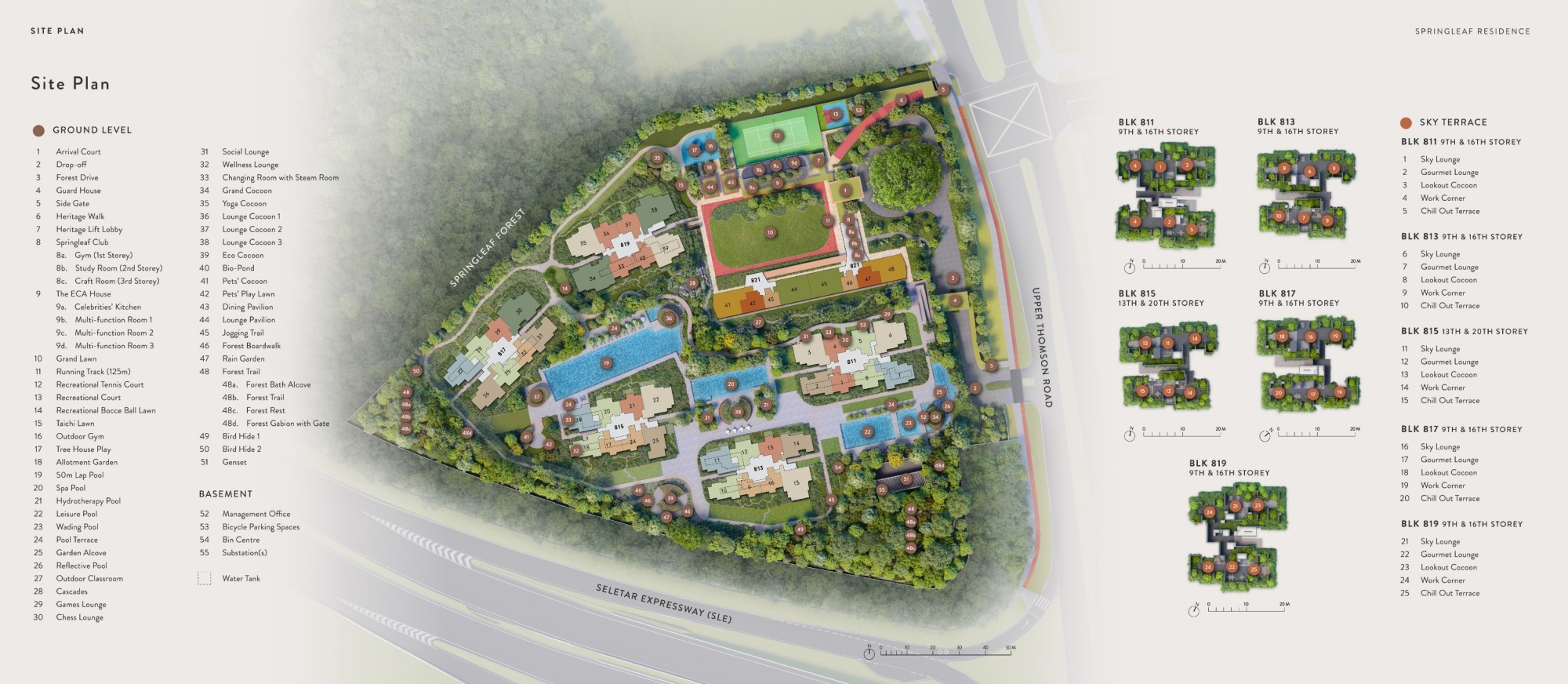
Springleaf Residence Site Plan — Designed for Tranquility, Wellness & Modern Living
Springleaf Residence is a premium new launch condo development in Singapore, thoughtfully designed to blend urban comfort with the serenity of nature. Nestled beside the lush greenery of Springleaf Forest, this development offers residents a rare opportunity to enjoy tranquil forest-edge living with excellent connectivity to the city via Upper Thomson Road and Seletar Expressway (SLE).
The site plan of Springleaf Residence reveals a carefully curated masterplan that maximizes comfort, privacy, and wellness for every resident. Comprising five elegant residential blocks, each block is strategically oriented to optimize views of nature, sunlight, and wind flow — all while creating open courtyards and communal spaces for residents to connect and relax.
Key Highlights of the Springleaf Residence Site Plan
🏙️ Sky Terraces & Elevated Amenities
One of the standout features of Springleaf Residence is the inclusion of sky terraces on the 9th, 13th, 16th, and 20th storeys. These elevated communal spaces serve as lifestyle nodes with breathtaking views and thoughtfully planned amenities, including:
Sky Lounge — Ideal for relaxing evenings or intimate gatherings under the stars
Gourmet Lounge — Host private dining with scenic forest backdrops
Lookout Cocoon — A tranquil reading and reflection zone
Work Corner — A peaceful space for remote work or study
Chill-Out Terrace — Casual lounging amidst the treetops
These sky gardens are not just architectural features—they are community-enhancing spaces that promote mental well-being and connection with nature.
🌿 Ground-Level Facilities for All Ages
The ground-level of Springleaf Residence has been meticulously planned to support a wide range of lifestyles—from active living to family recreation and community bonding. Key facilities include:
🏡 Clubhouse & Indoor Activity Spaces:
Heritage Club Lobby
Celebrities’ Kitchen – A stylish event space for gourmet experiences
Multi-function Rooms – For meetings, classes or private events
ECA House – Ideal for enrichment activities and co-study
💪 Fitness & Recreation:
50m Lap Pool and Hydrotherapy Pool
Spa Pod and Jacuzzi Alcove
Indoor Gym and Outdoor Fitness Stations
Multi-Purpose Sports Court
🌳 Nature & Wellness Zones:
Forest Trail, Boardwalk, and Bird Hide
Pets’ Play Lawn – A safe space for your furry companions
Garden Alcoves – Hidden nooks to read or rest
Yoga Cocoon – A serene space for mindfulness and movement
👨👩👧👦 Family & Social Fun:
Tree House Playground for kids
Games Lounge and Social Lounge for gatherings
Bio-Pond with calming waterscape views
Thoughtful Urban Design for Everyday Comfort
The Springleaf Residence site plan is designed with daily convenience in mind. Pedestrian-friendly pathways, shaded resting points, bicycle parking, and drop-off points are all integrated seamlessly into the master plan.
Each block has direct access to the facilities while retaining a sense of privacy and exclusivity. Underground car parks reduce surface traffic, allowing the central grounds to remain open, green, and family-friendly.
Nature-Inspired Living at the Edge of the City
Located just minutes from Springleaf MRT (Thomson-East Coast Line), Springleaf Residence offers the best of both worlds—peaceful living close to nature with easy access to major city nodes, prestigious schools, and lifestyle hubs like Thomson Plaza and Upper Thomson Road’s dining stretch.